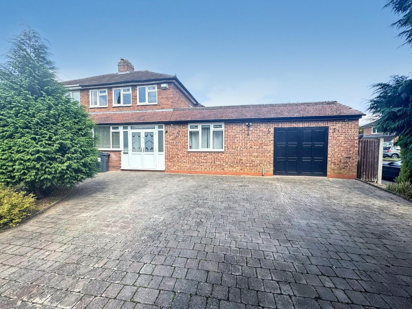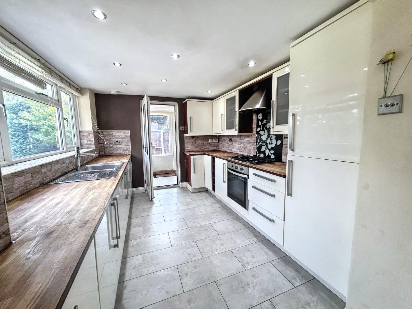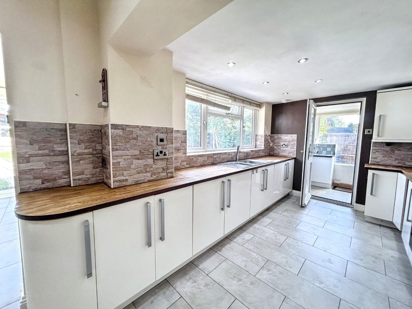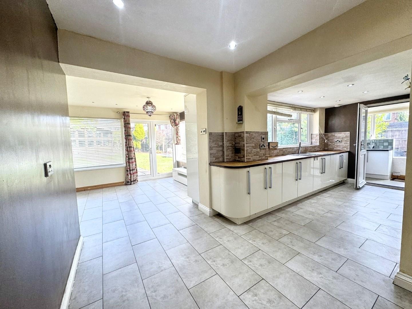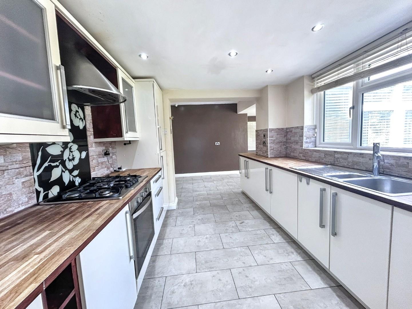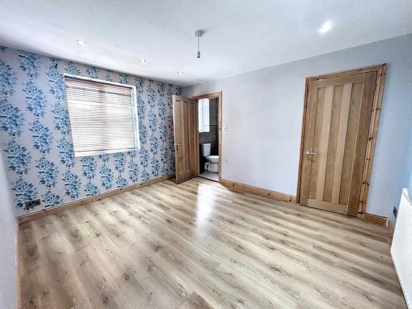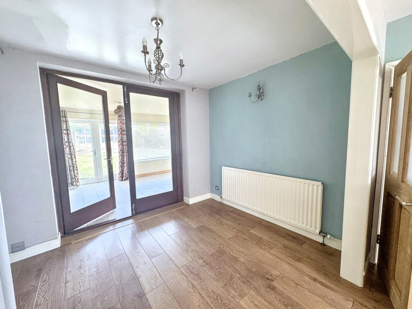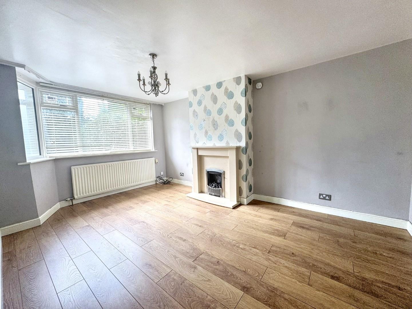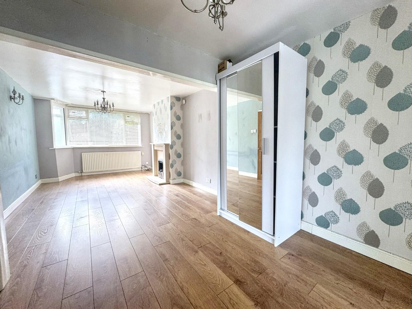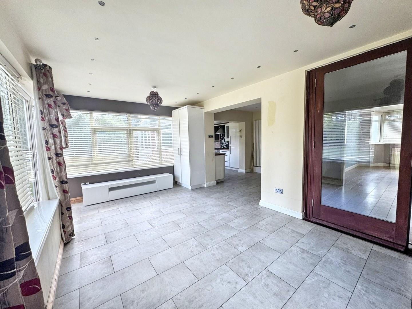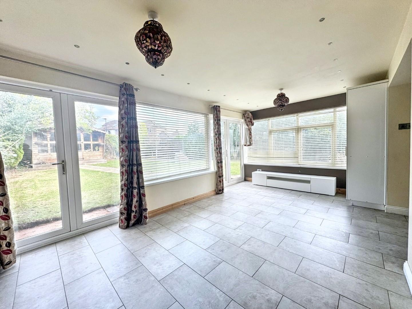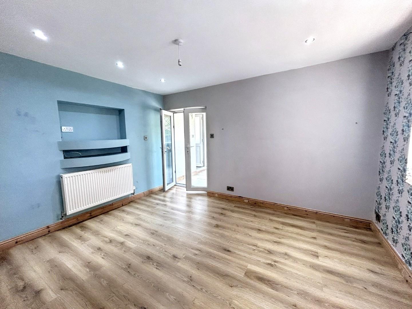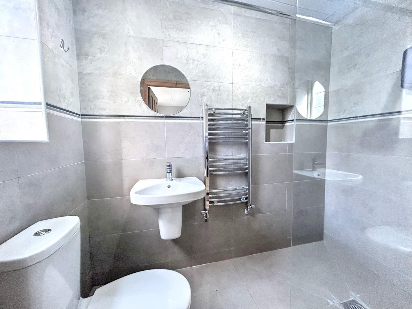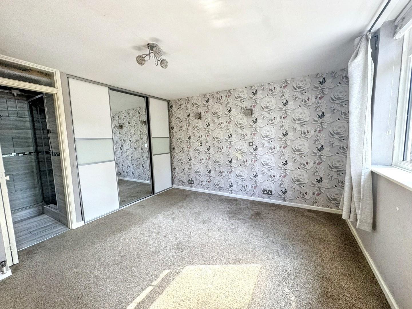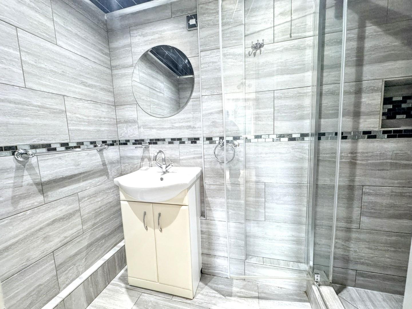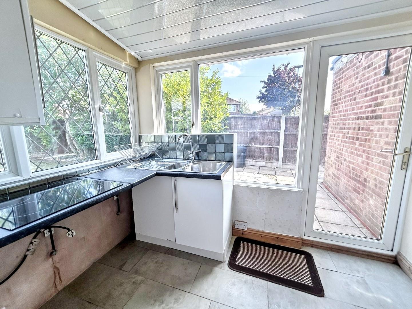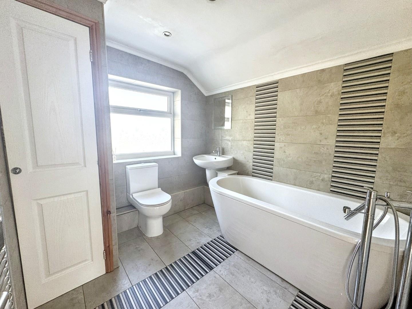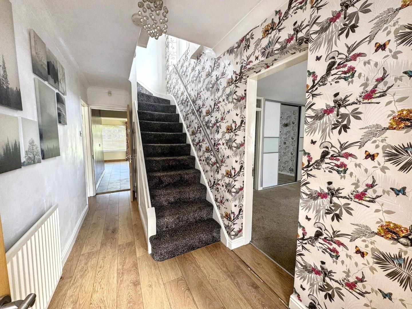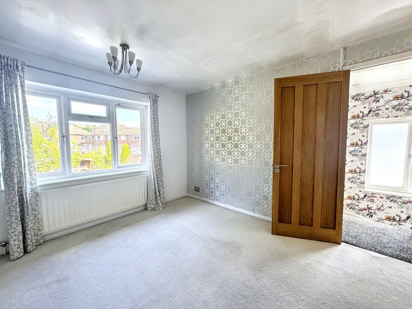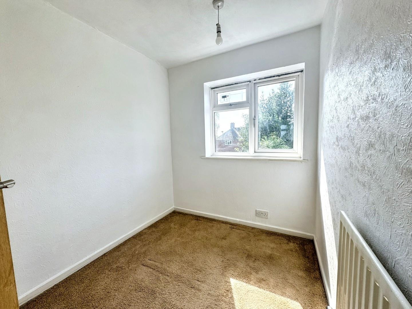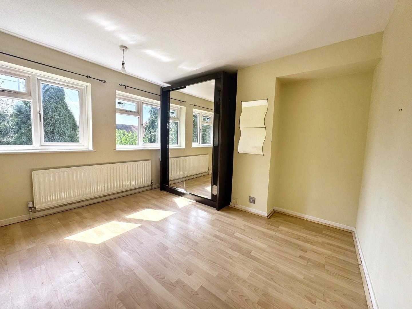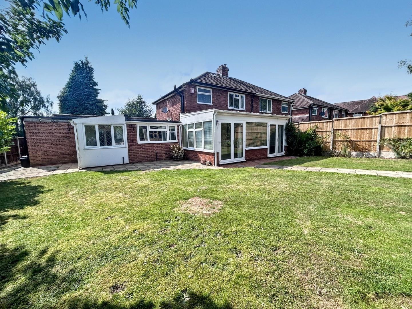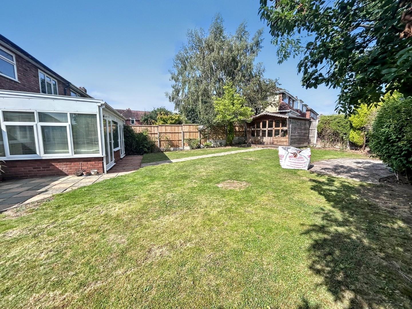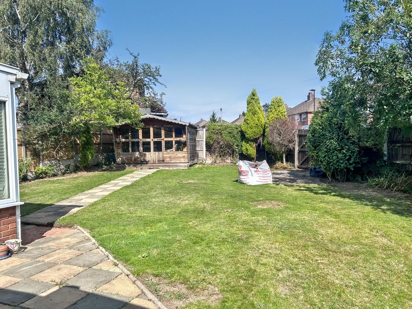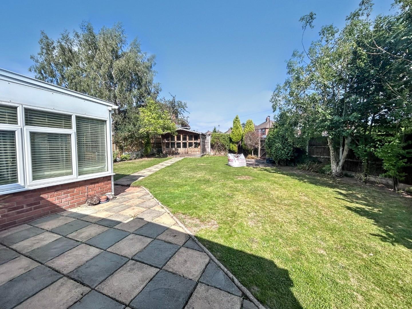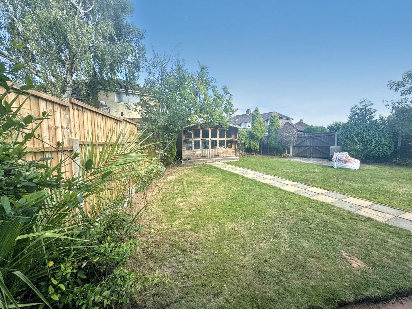Grange Lane, Sutton Coldfield
Property Features
- Two ensuite bathrooms
- 5 bedrooms (2 downstairs)
- Large conservatory style reception room
- Spacious Kitchen
- Utlity
- Lounge
- Three first floor bedrooms
- Family bathroom
- Spacious driveway
- Good sized garden
Property Summary
3 bedrooms upstairs. 2 bedrooms downstairs (could be used as office / playroom / sitting room / gym.
Large conservatory, fitted kitchen, utility, two ensuites, good sized garden and two reception rooms.
Full Details
Jayman offer to let this spacious 5 bedroom semi detached family home on Grange Lane, walking distance from Mere Green.
3 bedrooms upstairs. 2 bedrooms downstairs (could be used as office / playroom / sitting room / gym.
Large conservatory, fitted kitchen, utility, two ensuites, good sized garden and two reception rooms.
Entrance Hallway 4.39m x 1.7m (14'4" x 5'6")
Downstairs bedroom 3.835m x 3.531m (12'6" x 11'7")
Double bedroom with an en-suite.
En-suite
With shower, hand basin, WC and towel rail.
Living room 4.928m x 3.327m (16'2" x 10'10")
Spacious lounge with bay window and fireplace.
Dining area 3.327m x 2.489m (10'10" x 8'1")
Good sized room with doors leading into the conservatory.
Kitchen 5.944m x 2.438m (19'6" x 7'11")
Modern fitted kitchen with integral oven and hob, stainless steel sink with drainer, tiled flooring, storage cupboard and a cupboard units.
Conservatory 5.715m x 3.124m (18'8" x 10'2")
Spacious conservatory/reception room with French doors leading into the garden.
Utility 3.023m x 1.803m (9'11" x 5'10")
Space for washing machine, recess for dryer and sink with drainer. Double doors to access ground floor Bedroom.
Second downstairs bedroom 3.937m x 3.226m (12'10" x 10'7")
Double bedroom with storage cupboard and a door accessing the en-suite.
En-suite 2.311m x 1.27m (7'6" x 4'1")
With shower, WC and hand basin.
First floor
Bedroom 3.429m x 3.099m (11'2" x 10'2")
Bedroom 2.464m x 1.981m (8'1" x 6'5")
Bedroom 3.48m x 3.327m (11'5" x 10'10")
Bathroom 2.489m x 2.235m (8'1" x 7'3")
Bath with shower attachment, WC and hand basin.
Outside
Good sized driveway for ample cars and a private rear garden with good sized lawn and patio.

