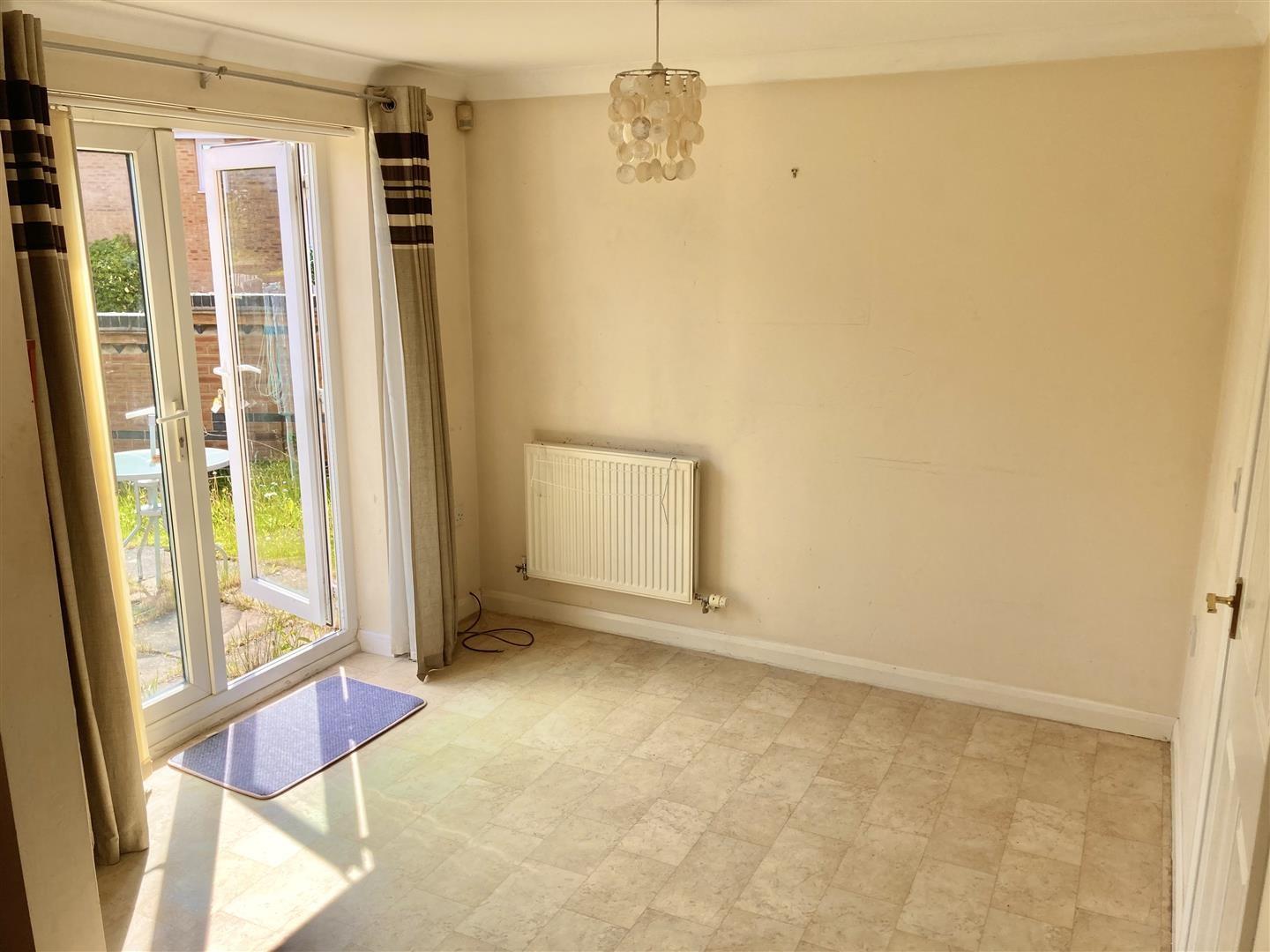Curlew Drive, Brownhills, Staffordshire
Property Features
- Three bedrooms
- Redecorated and renovated throughout
- New photos to follow
- Kitchen
- Dining room
- Main bathroom and en-suite
- EPC C
- Council Tax C
- Viewings essential
- Available June
Property Summary
Being ideally located close to Brownhills High Street, with many local amenities just a short distance away, early viewing is advised to appreciate what is on offer. The property is currently being redecorated and renovated throughout and updated photos are to follow.
Very briefly comprising of an entrance hallway leading to a guest WC and lounge, through to an inner hallway then kitchen diner, with French doors opening out into the rear garden.
To the first floor a landing leads to the principle bedroom with en-suite shower room, then two further bedrooms and the family bathroom.
Externally to the rear is a lawned garden with mature shrubs, shed and patio area. Further benefiting from a gate leading to a private parking space. At the front is a lawn area with mature hedging.
Full Details
Entrance Hall
A front facing UPVC exterior door opens to a entrance hall leading to guest WC and Lounge.
Kitchen 2 x 3.5 (6'6" x 11'5")
The kitchen is fitted with a modern range of matching base cabinets and wall units, whilst a one and a half bowl sink with chrome mixer tap is set into the work surface with a tiled splash back. With extractor hood above. There are part tiled walls and space for an appliance.
Dining room 2.59m x 2.90m (8'5" x 9'6")
Having room for dining table and chairs. radiator and UPVC french doors leading to the rear garden.
Living room 3.5 x 4.7 (11'5" x 15'5")
Leading from the hallway and having window to the front and fire surround with inset gas fire and additional radiator.
WC
Having a modern toilet and basin with chrome taps.
First floor
Bedroom one 3.1 x 2.9 (10'2" x 9'6")
Spacious bedroom with radiator, leading to the en-suite shower room, situated at the rear of the property.
En-suite
Having enclosed shower with modern toilet and basin with chrome fittings and radiator.
Bedroom two 2.4 x 3.6 (7'10" x 11'9")
With window to the front of the property and radiator.
Bedroom three 2.1 x 2.5 (6'10" x 8'2")
With window to the front of the property and radiator.
Bathroom 2.4 x 1.8 (7'10" x 5'10")
Modern family bathroom comprising of white suite with chrome fittings and radiator.
Are you a Landlord looking for a buy to let or a t
Are you a Landlord looking for a buy to let or a tenant for your property?
We offer independent specialist advice on acquiring buy to let properties and then finding high quality tenants to occupy them. This includes a free review with our buy to let mortgage specialist.
Our property management department looks after nearly one thousand properties throughout Staffordshire and the West Midlands and offers an award winning property management service to look after you investment.
Please contact us on 01543 417 559 or email lettings@jayman.co.uk and we will be happy to help you with a free rental valuation and advice on achieving the best rent for your property.






